How to avoid 7 mistakes that potentially make your building unsafe?
1. Ignoring soil conditions
Soil is the base which supports the foundation of your structure. So, identifying the soil conditions of your site becomes very important. It also gives the right inputs to the structural engineers for deciding the type of foundation. Sometimes, the owners of the projects tend to ignore soil investigation thinking of it as an additional expense at the start of projects. Not carrying out soil investigation, in fact, turns out to be a more costly decision at a later stage. Encountering water at shallow surfaces, foundation settlements, foundation uplift, collapse of retaining wall, differing site conditions claims by the Contractor, Dewatering expenses, etc. are the consequences of such ignorance.
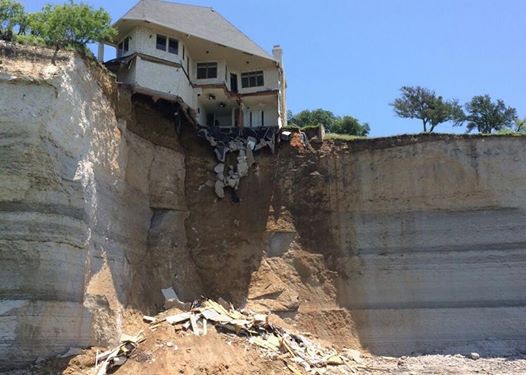
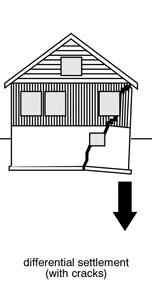
One such iconic structure (or iconic Geotech failure) is the Leaning Tower of Pisa. It’s tilt can be blamed upon the ignorance of soil conditions. You may argue that it is still standing, but do you know that the French Government has spent more than £200 million to keep it from collapsing.
How to avoid? – Appoint a good Geotech Consultant and get soil investigation done. Maintain soil investigation records. Make sure the report mentions like Safe bearing capacity, Pile capacity (if opted for piles), water table level, Borehole log showing layers of soil, etc.
2. Not anticipating the correct loads on your structure
Providing correct data of loads to your structural engineer can help them give you the safest and the most economic design. However, if the owner does not anticipate the future loads that the structure will be subjected to, it could lead to inadequacies in design of members despite factors of safety. The consequences in case of a failure could be dangerous. Envisaging future loads right from the beginning can help the Owner as well as Structural Engineer make any alterations in the future. For example, the end user could be planning to load it with heavy goods storage racks in future, but the current design is only for office space.
How to avoid? – Plan ahead. Clear communication with all the stakeholders involved and getting inputs from end user of the structure helps.
3. Alterations to the structure without consulting a Structural Consultant
The utility purpose of a building may change with time depending on the requirement of the end user. For example- changes in wall positions, adding a floor, need for more space often obstructed by a column, beam or slab. A structural engineer will recommend the best possible ways for alterations keeping safety and stability in mind. If done without consultation, not only is it dangerous from safety point of view, it will also have legal consequences.
How to avoid? -Consult a Structural engineer (preferably the one who designed the original structure). Give proper inputs of what alterations are required and why they are required. Get these modifications in the form of drawings from them.
4. Ignoring the details in structural drawings
Structural drawings should be considered as a bible for construction of your structure. They say the devil is in the details. Consider this, the best-case scenario of following drawings to the tee, is that your structure is safe (may be over safe and slightly uneconomical). But the worst-case scenario is that wrongly executed details could cost lives.
How to avoid? -A Contractor must follow not only the main details in the drawings, but also must pay attention to the footnotes. The Owner must arrange for site visits of Structural Consultant periodically during construction. Replace old drawings with updated drawings on site.
5. Ignoring warning signs, maintenance and repairs
All structures age with time and tend to show signs of ageing. For example, structural cracks, disintegration of members -columns, beams, slabs, walls, etc., deflection, leakages, etc. Like a human body, structure also requires upkeep and regular maintenance. It can add years to the life of the structure. However, if ignored, the repairs required in future would be more intensive and costly. A structural audit must be carried out to diagnose the health of the structure.
What can be done? – Get the structural audit done periodically. Follow the repair recommendations and methods suggested by the Structural Consultant in the report. Maintain these reports for future references.
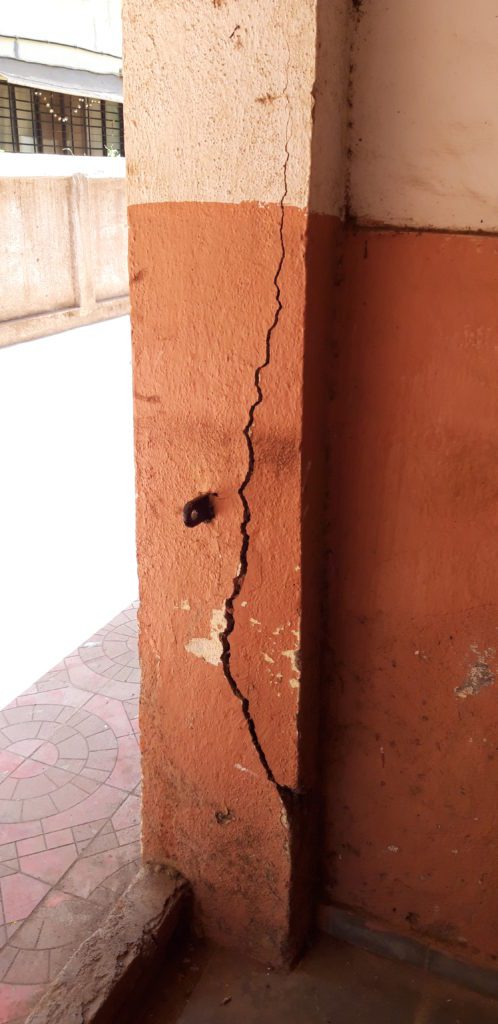
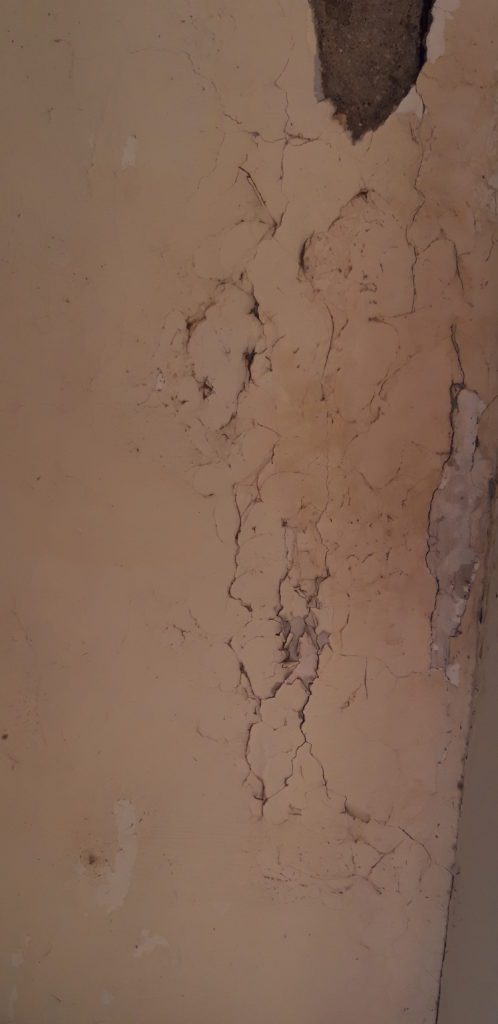
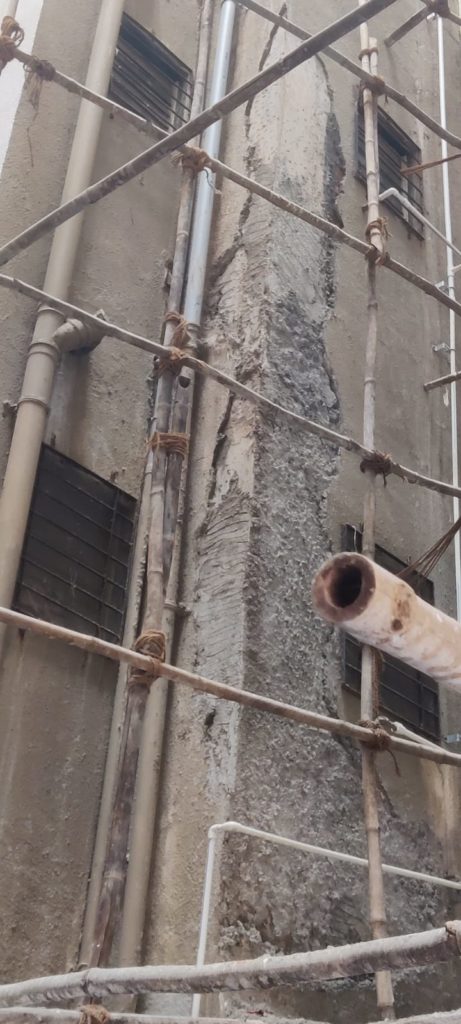
6. Improper record keeping
It is important that the owner and the end user maintain the records of updated structural drawings and design reports, soil investigation reports, structural audit reports. This comes handy when modifications are required in the structure. The structural designer undertaking the job of modification will have exact data to refer for his/her working. It may seem unimportant and painstaking at the time, but it can save your future self a lot of trouble. Especially if you don’t want to have any regrets in a courtroom, in case your project unfortunately goes through a legal dispute.
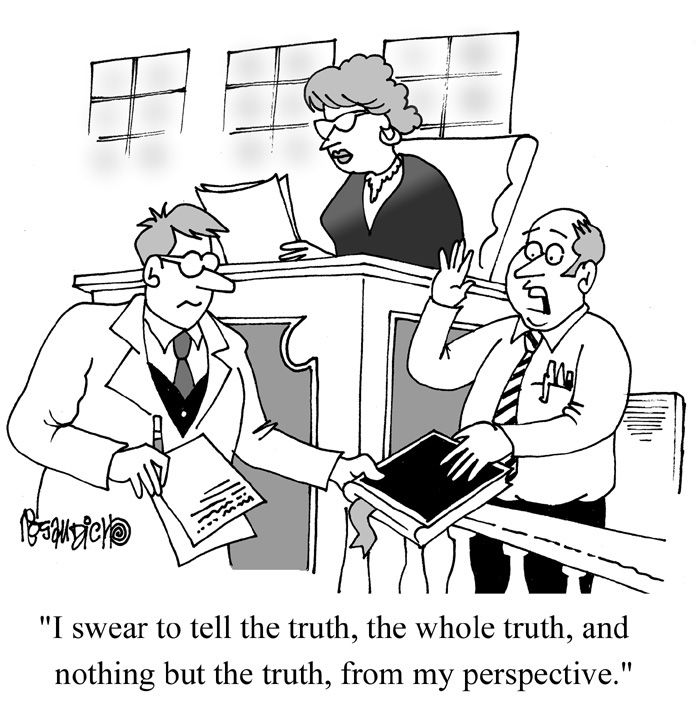
How to avoid? – Allot the responsibility of record keeping to a responsible person in your team right from the start of the project. Maintain clear communication in case of discrepancy in data in record. Get it rectified in time and documented.
7. Appointing an inexperienced structural engineer
The last but most important one. It may seem that the job of structural design can be done by a rookie at fees half those of an established structural consultant. But appointing someone with a considerable experience adds tremendous value to your project. An experienced structural engineer can foresee problems that may occur, propose solutions for such at planning stage itself. In situations where little data is available, their engineering judgement is far more reliable than someone with less experience.
What can be done? – Appoint an experienced structural consultant who is well conversant with local codes and regulations, latest design tools & software and has designed a variety of different structures in their portfolio, like ours.